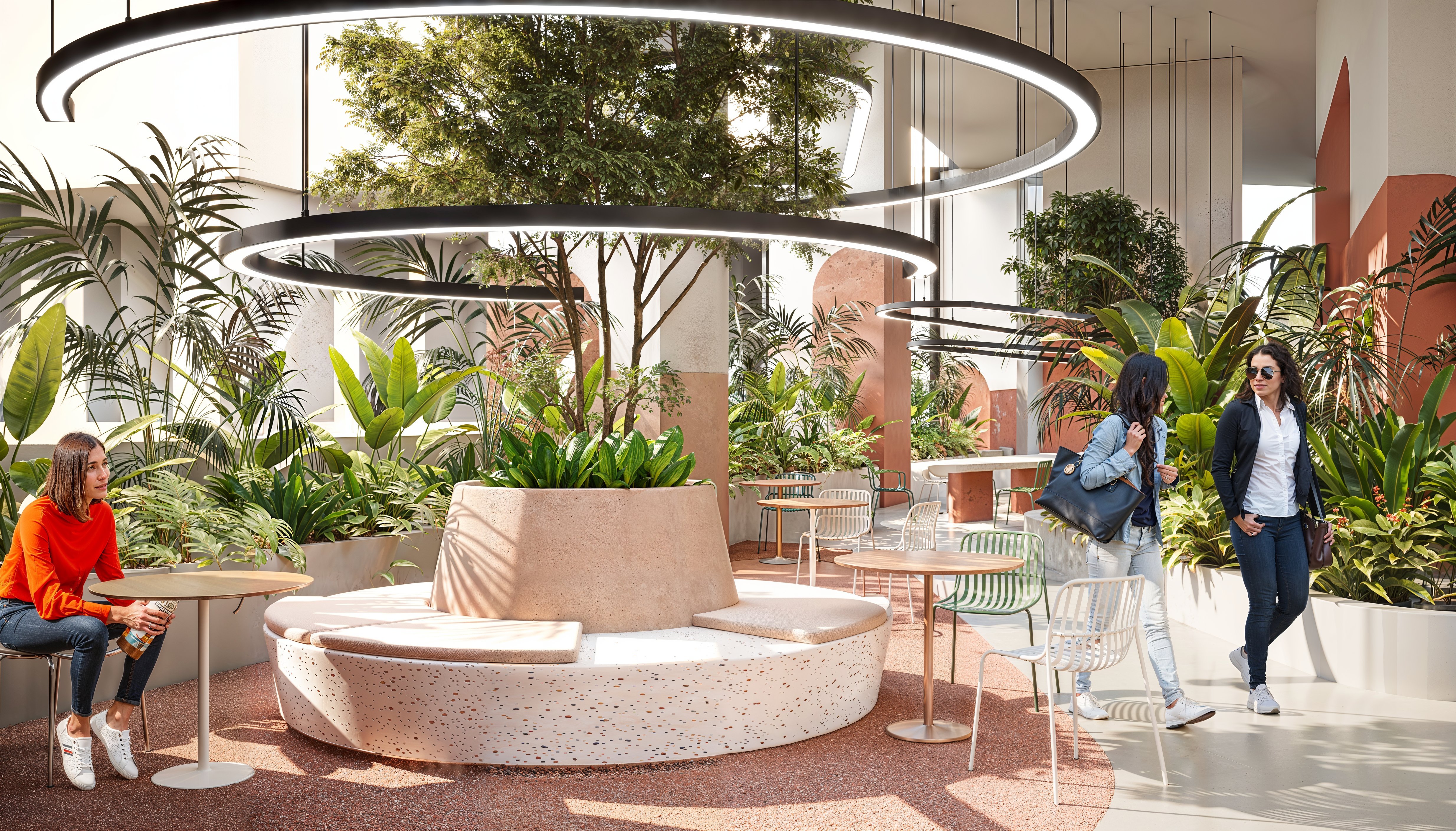Urban Village 2 Coworking Space
Phnom Penh, 2022
Urban Village Phase 2 introduces a coworking space that encourages productivity and collaboration, providing young Cambodian and expat freelancers and professionals with a stylish, functional place to work. The design blends comfort and flexibility, featuring open layouts, natural light, and modern furnishings to support a variety of working styles. Outdoor amenities like yoga areas and gym equipment bring a fresh approach to work and leisure, integrating wellness into the daily routine. This coworking environment is part of a dynamic community where work, wellness, and daily life come together in Phnom Penh’s evolving urban landscape.



