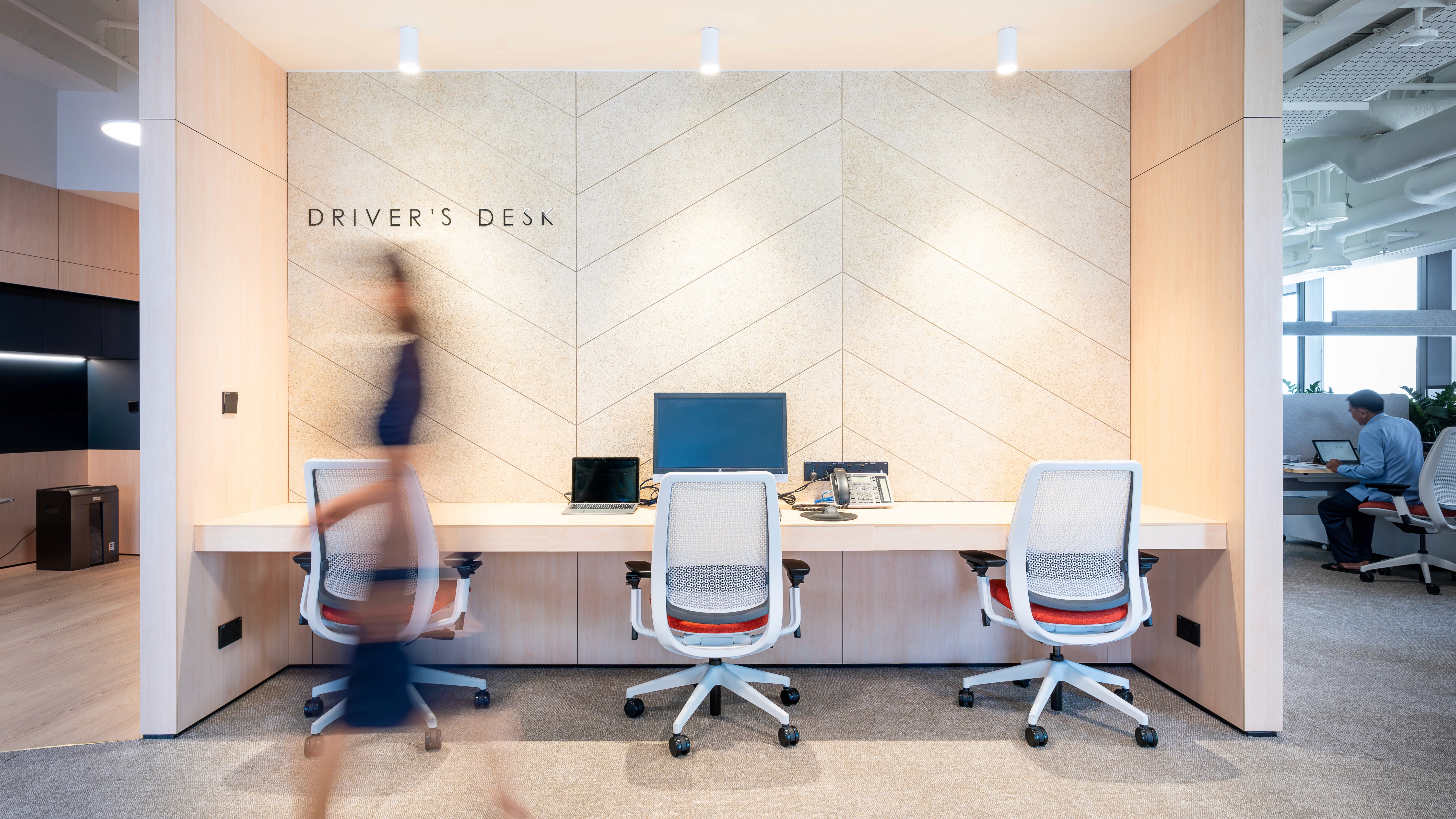Multilateral Bank Office
Phnom Penh, 2024
At Vattanac Capital in Phnom Penh, this multilateral bank workplace is the first interior in Cambodia to achieve LEED v4 ID+C Gold Certification. The 1,525 sqm fit-out is organised for daily use, measurable performance and low operational friction. The plan balances open workstations and enclosed offices, with operable walls and movable furniture that let rooms switch quickly between video calls, small meetings, informal events or shared meals. Acoustic control comes from double-glazed partitions, felt pendants and targeted ceiling and wall panels, creating a quiet backdrop for focused work and conversation. Patterned partitions reinterpret ventilated brick screens from Cambodian modernism, native plants link the interior to the local climate, and accent walls feature local artworks by Cambodian artists.
The project records 36 percent energy reduction, 42 percent water savings, 82 percent waste diverted from landfill and 30 percent more fresh air, with an operational carbon intensity of 144 kg CO2e/m2 and consistently good indoor air quality, supported by efficient HVAC, dimmable lighting with daylight sensors, high-performance filtration and air quality monitoring. A dedicated recycling system, plus site protocols and contractor training, enabled the waste outcomes. Material selections are green-certified where available, with recycled and recyclable content. In a market that relies heavily on imports, the team managed supply, cost and lead times while keeping the sustainability brief intact. With adaptable rooms that reconfigure as needs change, the office reduces future refits. Paired with systems that lower resource use, it strengthens everyday sustainability and supports healthier work. The project shows that sustainable interiors can be delivered in Cambodia today, within real constraints and for real operational gains.



















